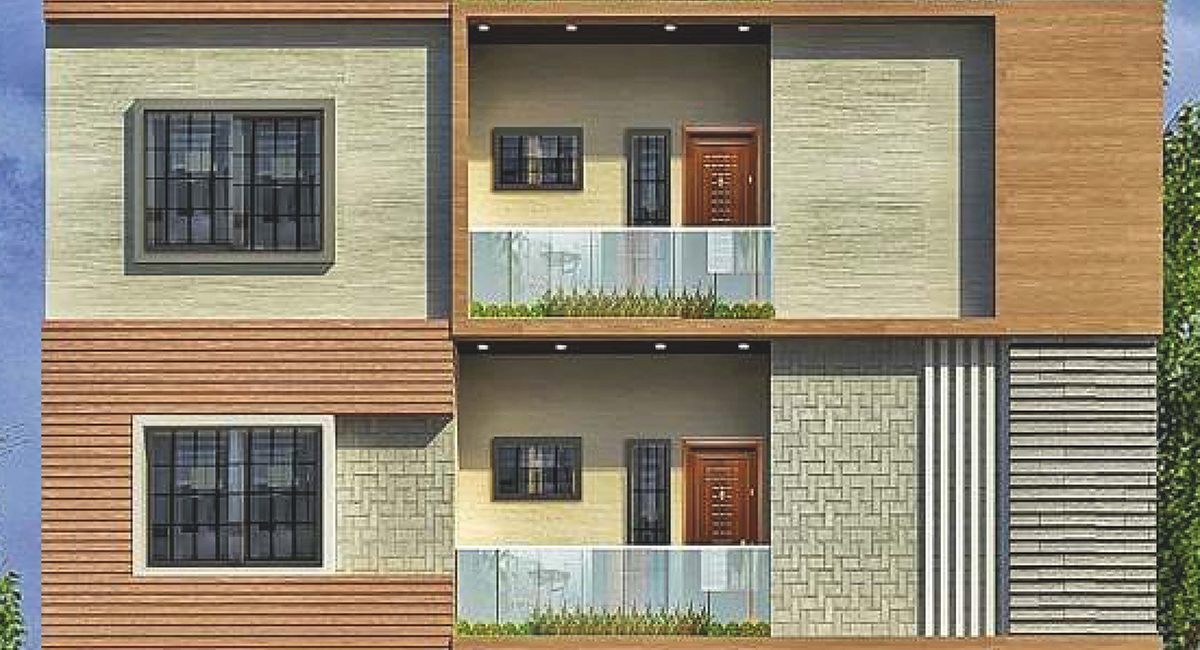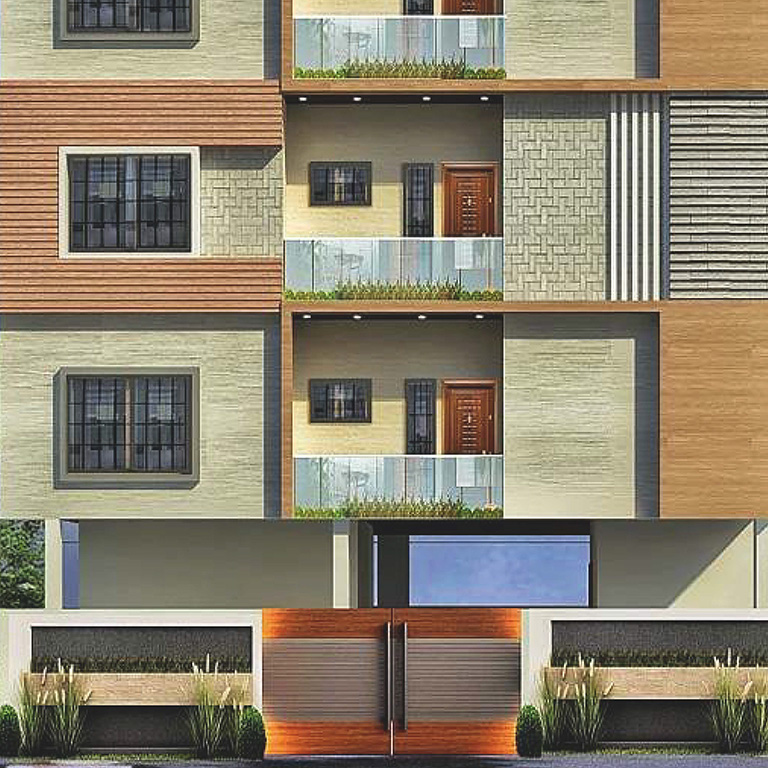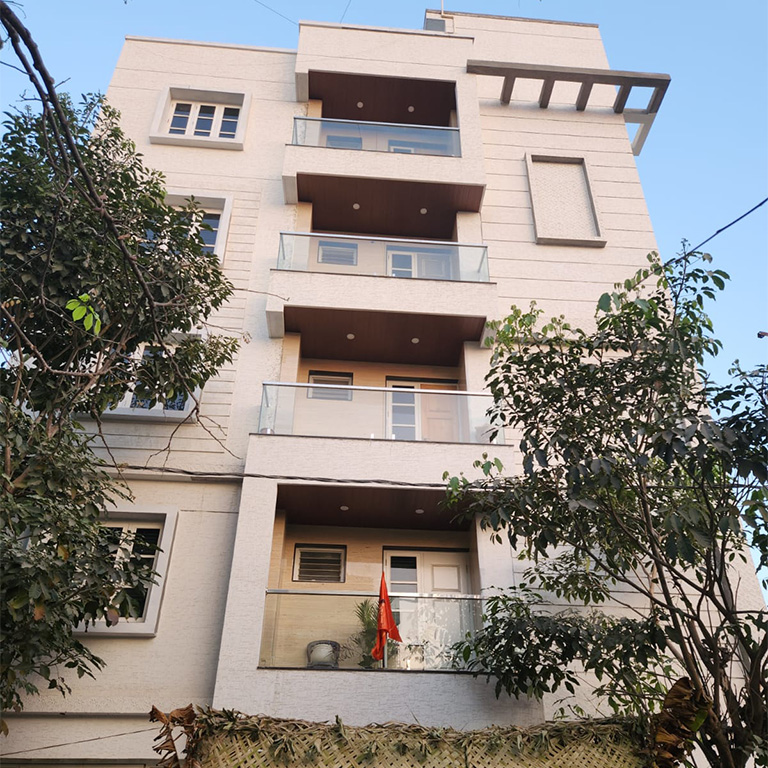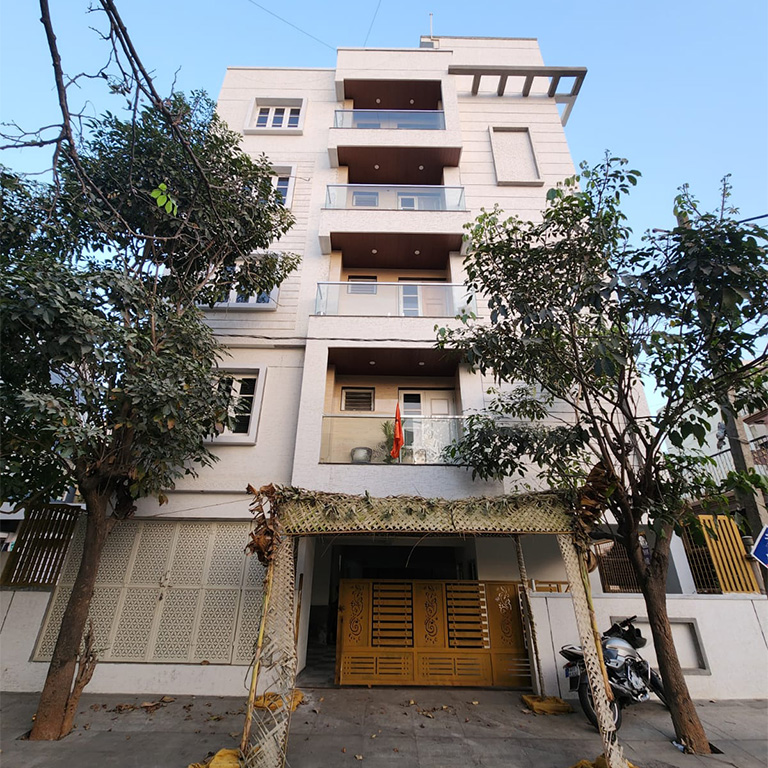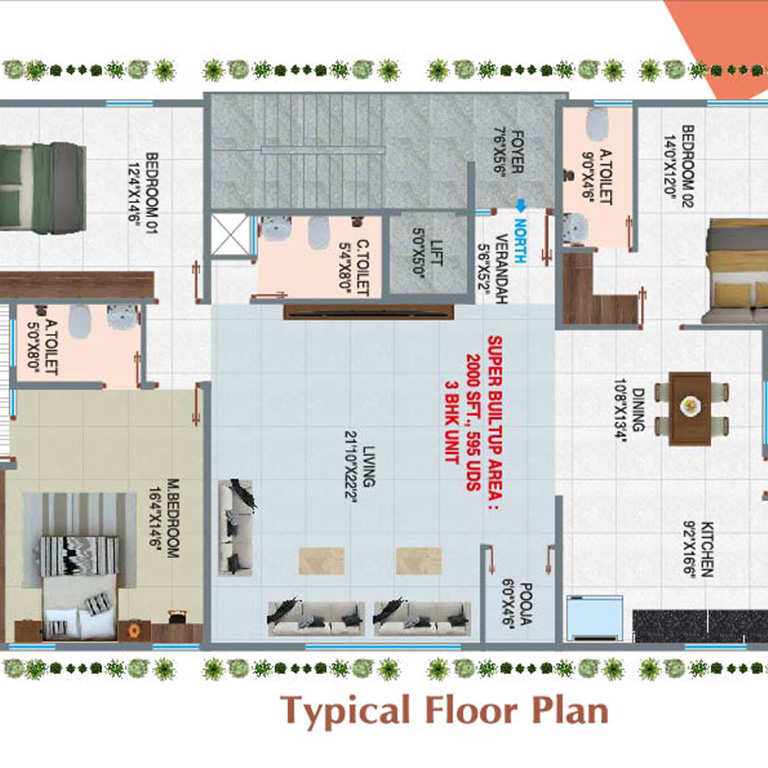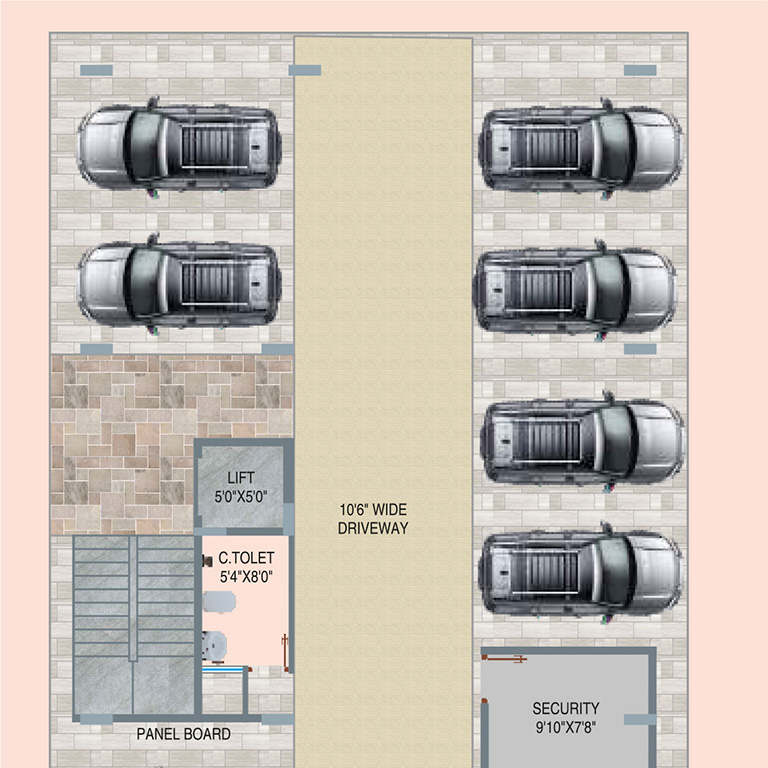Project Overview
Year: 2023
Bedrooms: 3
Bathrooms: 3
Key Features
Property Size:
2000 Sq Ft
Location:
Off Kanakapura Main Road, Bengaluru
Property Type:
Apartment
Property Status:
Ready to Move
Project Details
Structure:
- R.C.C framed structure designed for zone II regulations.
Walls:
- 6" thick external walls and 4" thick internal walls of solid block masonry.
Doors:
- Main & pooja doors are teak wood frame & teak wood shutters.
- All other doors of sal wood frames Veneer commercial doors.
Windows:
- Teak wood frame and teak wood shutters with MS safety grills.
Flooring:
- Italian marble for Living, Dining and kitchen. Vitrified for bedrooms.
- Staircase and lobbies with granite flooring.
Kitchen:
- Quad sink on italian marble platform, 4' height dadoo above platform.
- Power point provision for drinking water purifier, refrigerator, cooking range and exhaust fans.
Electrical:
- AC power points in living & all bedrooms, concealed wiring with switch panels.
- TV and telephone point in living and master bedroom.
- GM/Anchor modular switches.
- 3 Phase connection.
- Generator power backup for common area.
Bathrooms/Toilets:
- Anti-skid tiles for flooring, glazed tiles dadoo upto 7' height for toilet.
- Geyser and exhaust points.
- CP fittings of jaquar make, Hindware / parryware sanitary fittings.
Painting:
- Internal walls : Superior plastic emulsion.
- External walls : ACE weather proof Cement Based paint.
- Doors & Windows : Melamine polish.
- Grills : Enamel paint.
Lift:
- 1 no. six passenger automatic lift.
Amenities
- Provision for CCTV
- 24 Hours Water Supply
- Car Parking
- Rain Water Harvesting
- 24 Hours Security
- Power Backup
Gallery
Area Statements
Ground Floor: 2000 Sq.Ft
First Floor: 2000 Sq.Ft
Second Floor: 2000 Sq.Ft
Third Floor: 2000 Sq.Ft
Location
Work With Us !
Have any upcoming project
Leverage agile frameworks to provide a robust synopsis for high level overviews.
Iterative approaches to corporate strategy foster collaborative thinking


