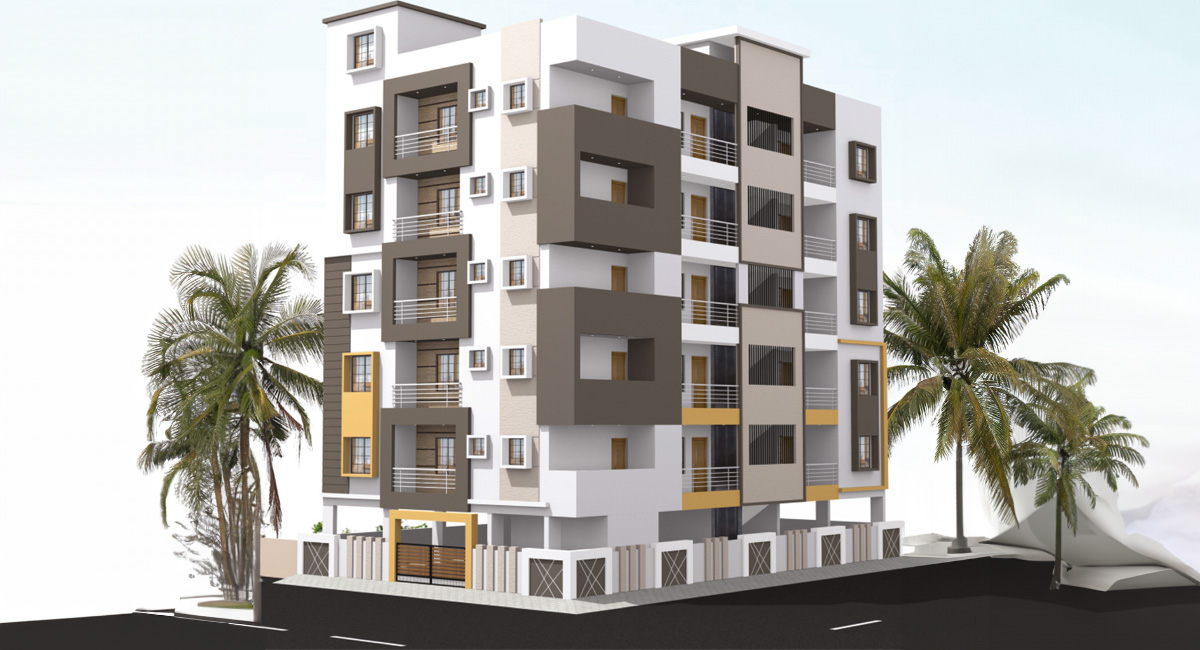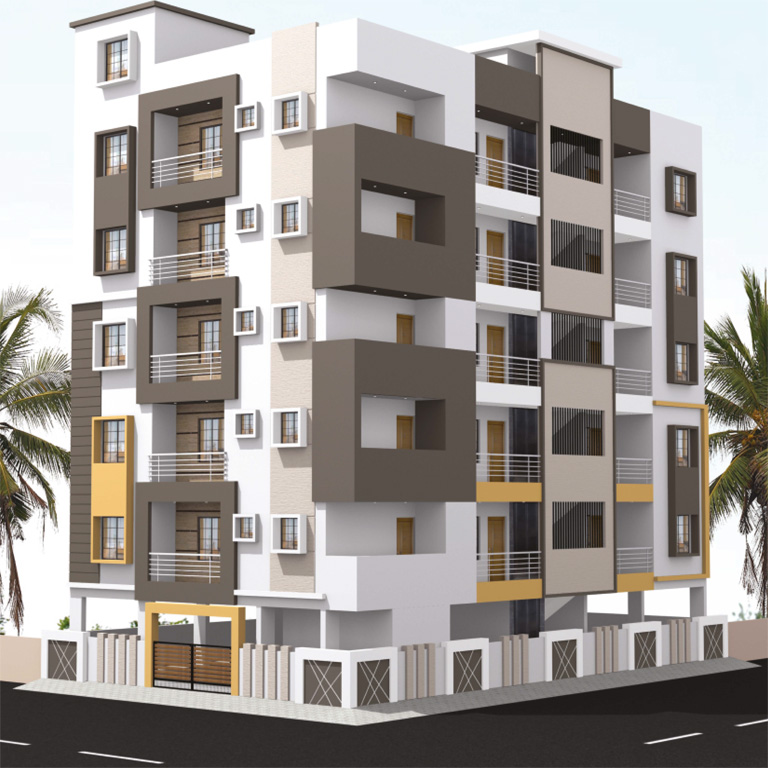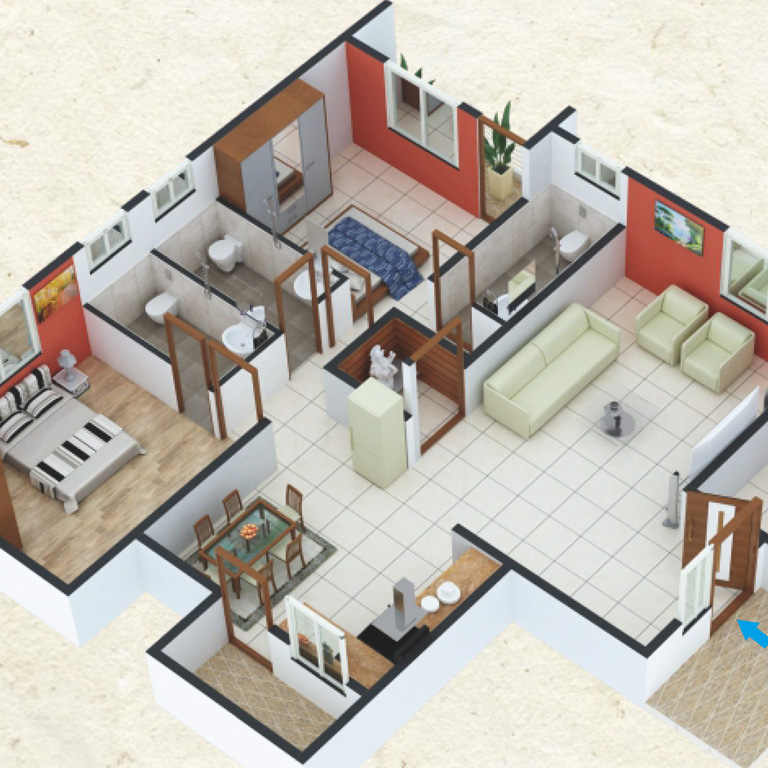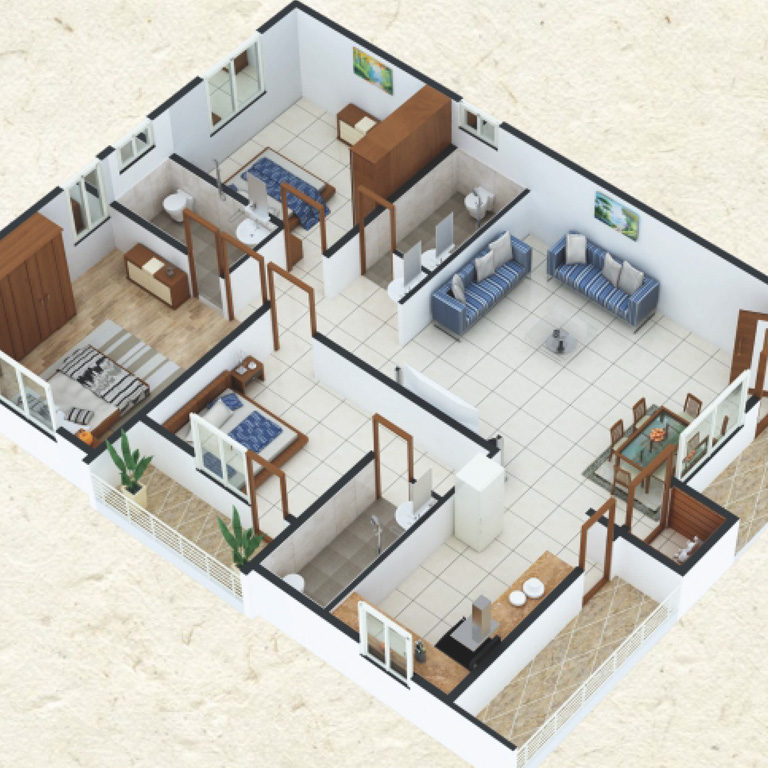Property Size:
1500 Sq Ft
Location:
Off Kanakapura Main Road, Bengaluru
Property Type:
Apartment
Property Status:
Under Construction
"Pratham Lakshmi Prasanna" is developed by "Pratham Constructions" with an impeccable reputation for quality, integrity and on schedule delivery.
For most people, a home is the most important investment they will ever make. Understanding the magnitude of the task of creating a lifetime dream for a customer, we at "Pratham Constructions" developed every residential project as if it were our own. For us, it's not just a business, but also pleasure to deliver dreams and delight our customers. And our committment does not end there.
"Pratham Lakshmi Prasanna" is located in Bikasipura, off Kanakapura Main Road and easily accessible to all the places and very close to outer ring road to connect Bannerghatta Road, Hosur Road, Mysore Road, Magadi Road and Tumkur Road through NICE Road. Temple, educational institutions, hospitals, schools, colleges, shopping malls are very close.
Structure:
- R.C.C framed structure designed for zone II regulations.
Walls:
- 6" thick external walls and 4" thick internal walls of solid block masonry.
Doors:
- Main & pooja doors are teak wood frame & teak wood shutters.
- All other doors of sal wood frames & moulded shutters with enamel painting.
Windows:
- 3 track aluminium frame with MS grills.
Flooring:
- Vitrified tile flooring for Living, Dining, Bedroom and kitchen.
- Staircase and lobbies with granite flooring.
Kitchen:
- SS on 40 mm granite platform, 4' height dadoo above platform.
- Power point provision for drinking water purifier, refrigerator, cooking range and exhaust fans.
Electrical:
- AC power points in living & all bedrooms, concealed wiring with switch panels.
- TV and telephone point in living and master bedroom.
- Anchor modular switches.
- 3 Phase connection.
Bathrooms/Toilets:
- Anti-skid tiles for flooring, glazed tiles dadoo upto 7' height for toilet.
- Geyser and exhaust points.
- Starting range jaguar fitting, Hindware / parryware fittings.
Painting:
- Internal walls : Superior plastic emulsion.
- External walls : APEX/ ACE weather proof Cement Based paint.
- Doors : Enamel paint.
Lift:
- 1 no. six passenger automatic lift.
- Provision for CCTV
- 24 Hours Water Supply
- Car Parking
- Rain Water Harvesting
- 24 Hours Security
- Power Backup
Have any upcoming project
Leverage agile frameworks to provide a robust synopsis for high level overviews.
Iterative approaches to corporate strategy foster collaborative thinking





