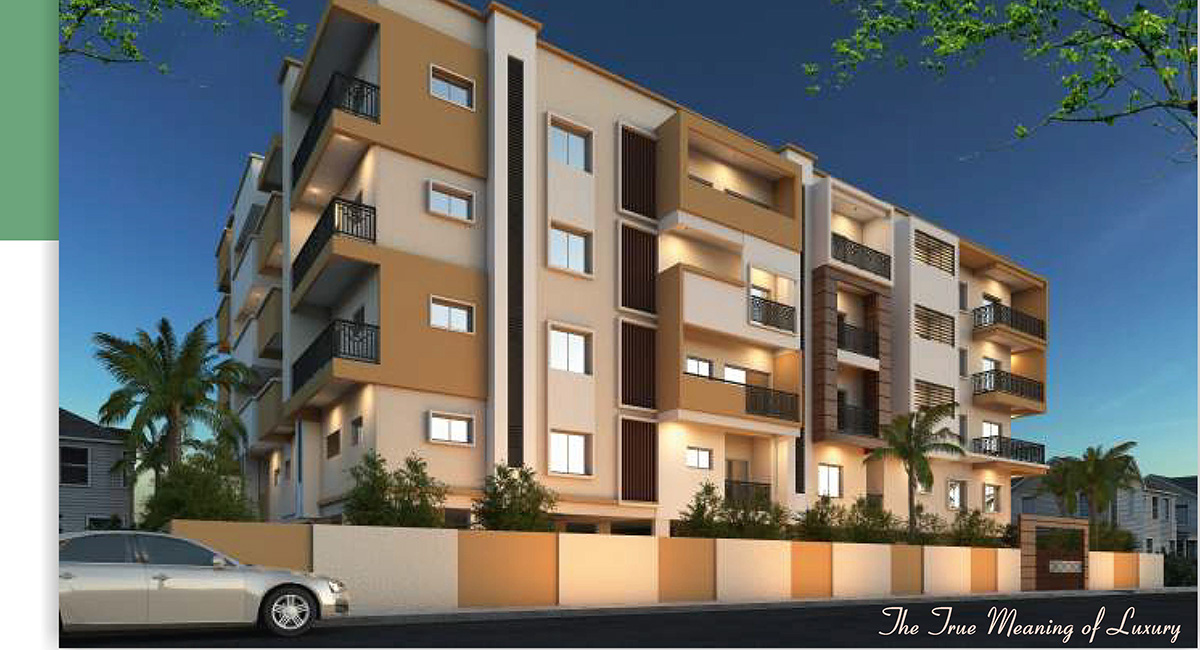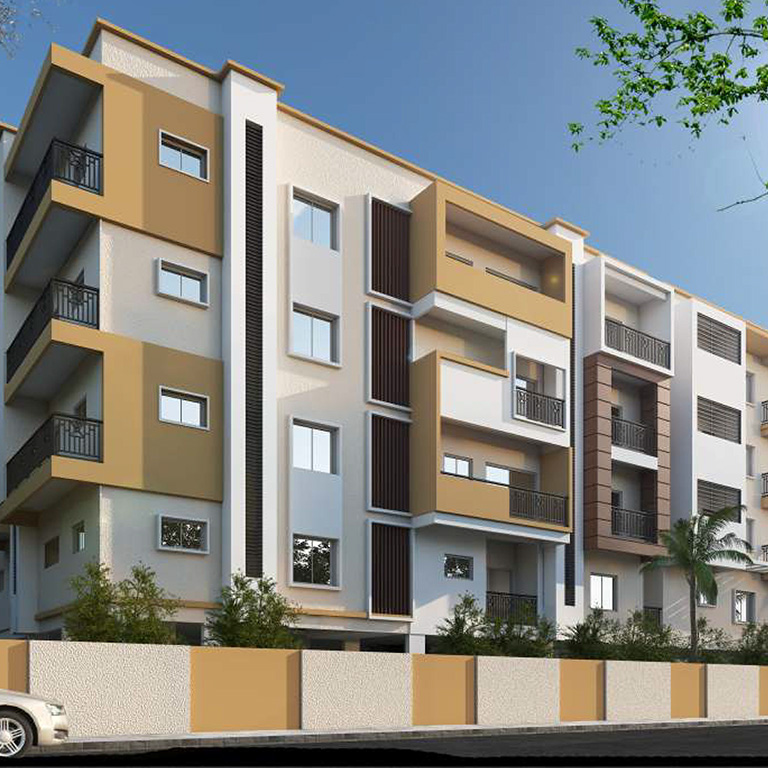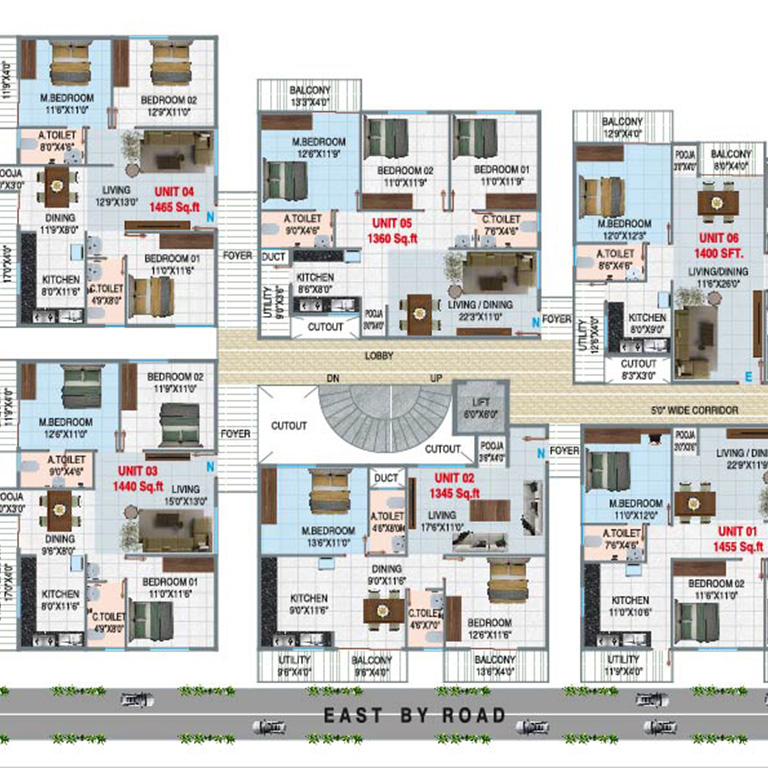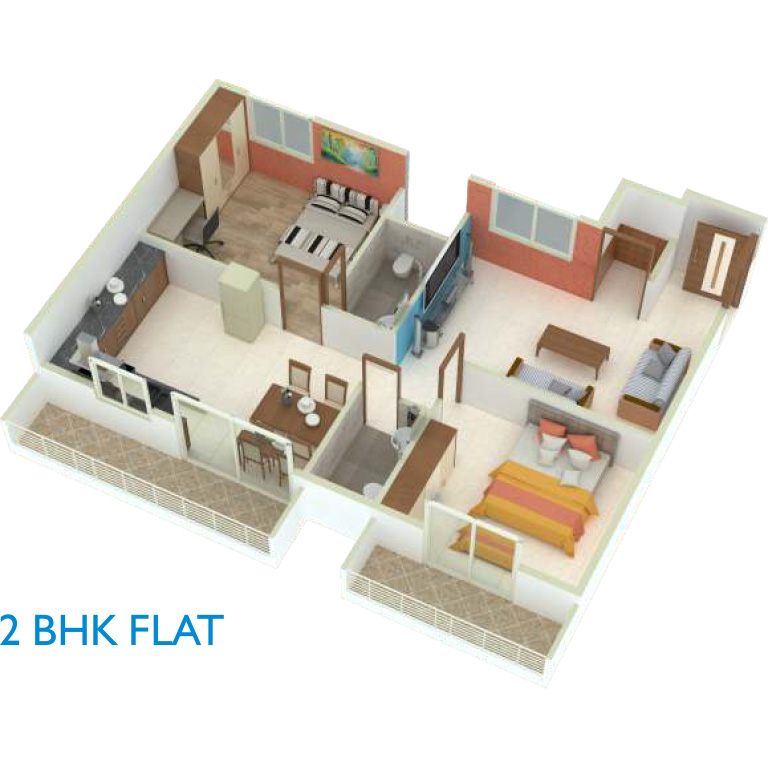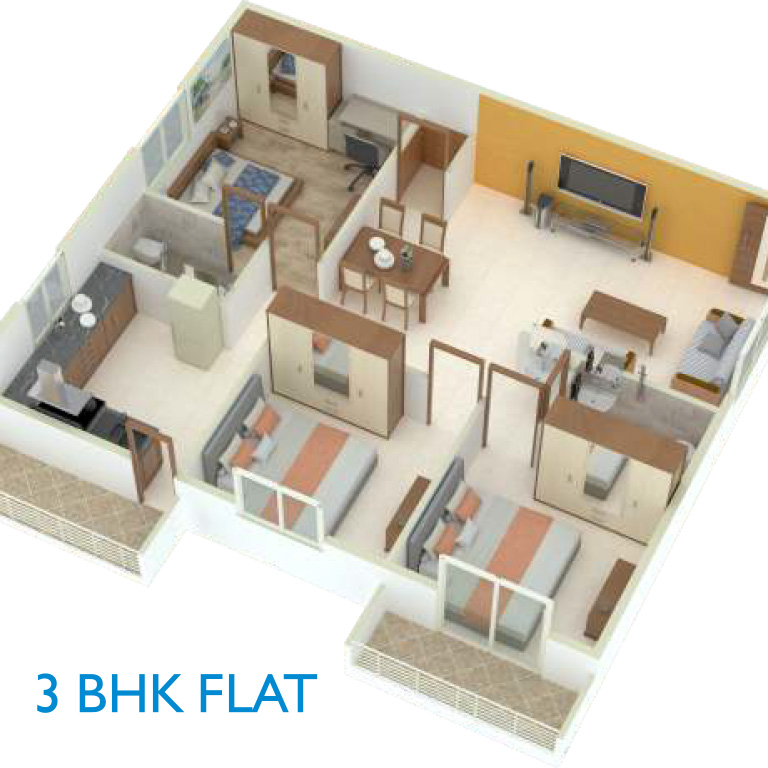Property Size:
1345 - 1465 Sq Ft
Location:
Kengeri-Uttarahalli Main Road
Property Type:
Apartment
Property Status:
Under Construction
Samaya Sunshine is a magnificent project coming up at BGS Road, Off Kengeri - Uttarahalli Main Road, Bengaluru, offering 2 & 3 BHK luxurious flats that will simply inspire your senses and make your breath away. Inspired by the simplicity of mother nature and its peace, Samaya Sunshine will compromise of 24 exquisitely built luxury flats.
This masterpiece is designed with a panoramic insight as it gives an extended invitation to factors such as plentiful light, ventilation, open spaces and green areas, without really compromising on the privacy element. Through a rich array of exclusive facilities. Samaya Sunshine would make your life healthier, more relaxing and rewarding, and hence redefining your comfort and lifestyle quotient.
Structure:
- R.C.C framed structure with concrete solid block masaonry.
Walls:
- 6" thick external walls and 4" thick internal walls of solid block masonry.
- External walls : Two coat sponge finishing plastering.
- Internal walls: Smooth plastering with wall care putty rendering.
Flooring:
- Vitrified tile flooring for Living, Dining, Bedrooms and kitchen.
- Antiskid ceramic tiles for all balconies.
- Staircase, lobbies, Foyer and corridor with granite flooring.
Doors & Windows:
- Main doors : teak wood frame with teak wood shutters.
- Internal doors : Sal wood frame with flush shutters.
- 3 track UPVC windows with MS safety window grills.
Kitchen:
- Stainless steel sink on granite platform, 4' height glazed tiles dadoo above platform.
- Provision for water purifier, refrigerator, cooking range and exhaust fans.
- Provision for washing machine in utility area.
Electrical:
- Provision for 1 no. AC point, concealed wiring with switch panels.
- TV and telephone point in livingroom. White switches.
Bathrooms/Toilets:
- Anti-skid tile flooring, glazed tiles dadoo upto 7' height for toilet.
- Concealed plumbing lines. Provision for geyser and exhaust fans.
- CP fittings of Jaquar and Sanitary ware of Hindware.
Painting:
- Internal walls : 2 coat of Tractor emulsion paint with 2 coat putty and 1 coat primer.
- External walls : 2 coats of APEX weather proof Cement Based paint with 1 coat primer.
- Grills : Enamel paint.
Lift:
- 6 passenger capacity lift.
- Cladding for lift walls.
Generator / Power Backup:
- DG power backup for lighting points, fans and TV points in each flat.
- Additional power backup for lift, water pump & common area lighting.
- Provision for Party Hall
- Gym
- Provision for CCTV
- Car Parking
- Rain Water Harvesting
- Water Supply
- 24 Hours Security
- Power Backup
- 6 Passengers Lift
- GF-01 - 1455, GF-02 - 1345, GF-03 - 1440
- GF-04 - 1465, GF-05 - 1360, GF-06 - 1400
- FF-01 - 1455, FF-02 - 1345, FF-03 - 1440
- FF-04 - 1465, FF-05 - 1360, FF-06 - 1400
- SF-01 - 1455, SF-02 - 1345, SF-03 - 1440
- SF-04 - 1465, SF-05 - 1360, SF-06 - 1400
- TF-01 - 1455, TF-02 - 1345, TF-03 - 1440
- TF-04 - 1465, TF-05 - 1360, TF-06 - 1400
Have any upcoming project
Leverage agile frameworks to provide a robust synopsis for high level overviews.
Iterative approaches to corporate strategy foster collaborative thinking


